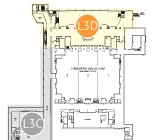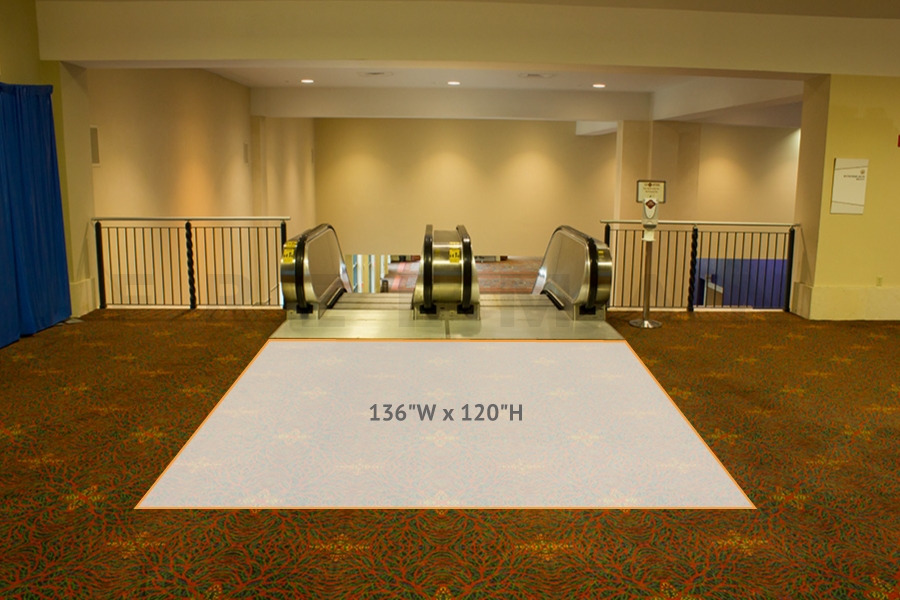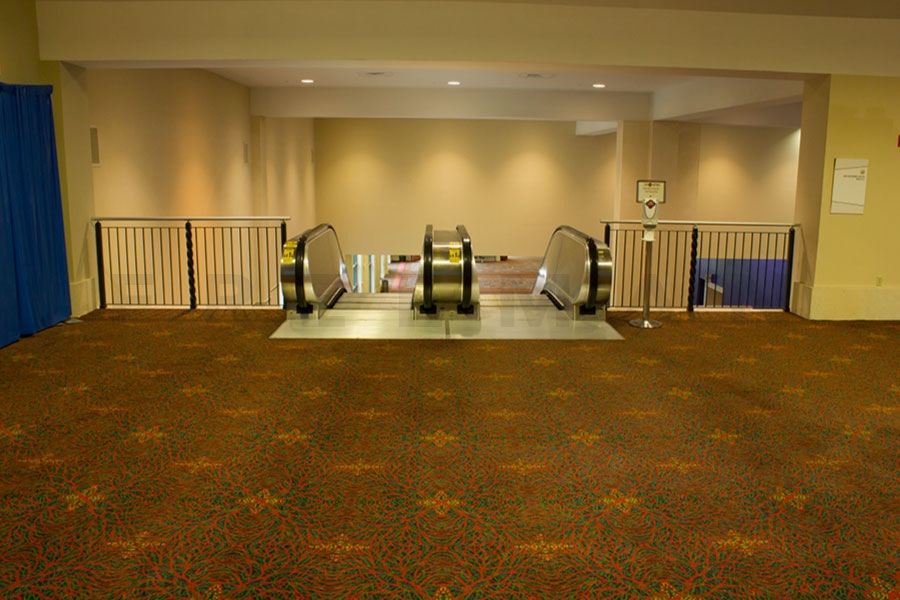Floor Graphic L3-FG301
Top of Escalator Landing from Park View
Available
Every effort has been made to ensure the accuracy of all information contained on this photo. However, no warranties, either expressed or implied, are made with respect to this photo. If the location of building columns, utilities or other architectural components of the facility is a consideration in the construction or usage of a graphic element it is the sole responsibility of the client to physically inspect the facility to verify all dimensions and locations.





