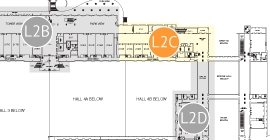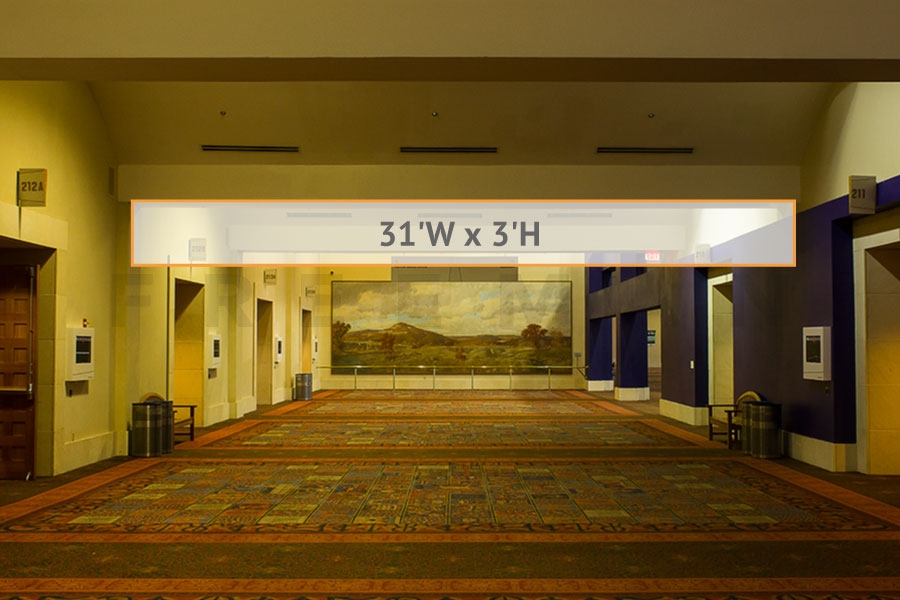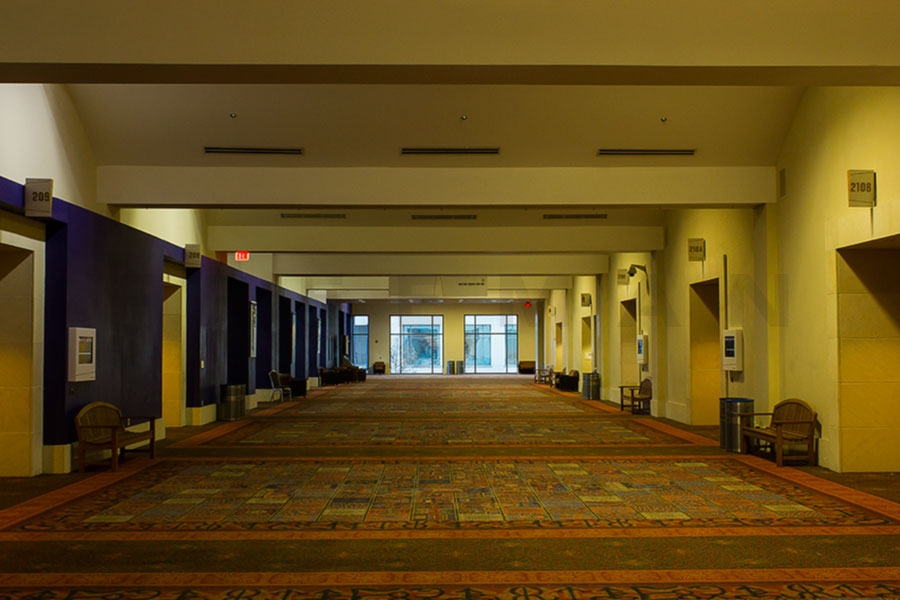Banner L2-B209
Hallway Between Meeting Rooms 209 & 210
Available
SUGGESTED MATERIAL
Vinyl
SUGGESTED CONSTRUCTION
Pocket Top & Bottom, Reinforced Seams
SUGGESTED SIZE
31’W x 3’H
AVAILABLE SURFACES
Double Sided
ESTIMATED INSTALLATION LABOR
4 men 1 hour
ESTIMATED DISMANTLE LABOR
4 men 1 hour
NOTES
Conduit Top & Bottom - 30’
TOOLS:? WIRE CUTTERS
EQUIPMENT:?
2- SCISSIOR LIFTS?
4- 10’ -.50" CONDUIT?
2- CONDUIT CONNECTORS?
1- WIRE ROLL?
1- DUCT TAPE ROLL
Banners Opportunities
-
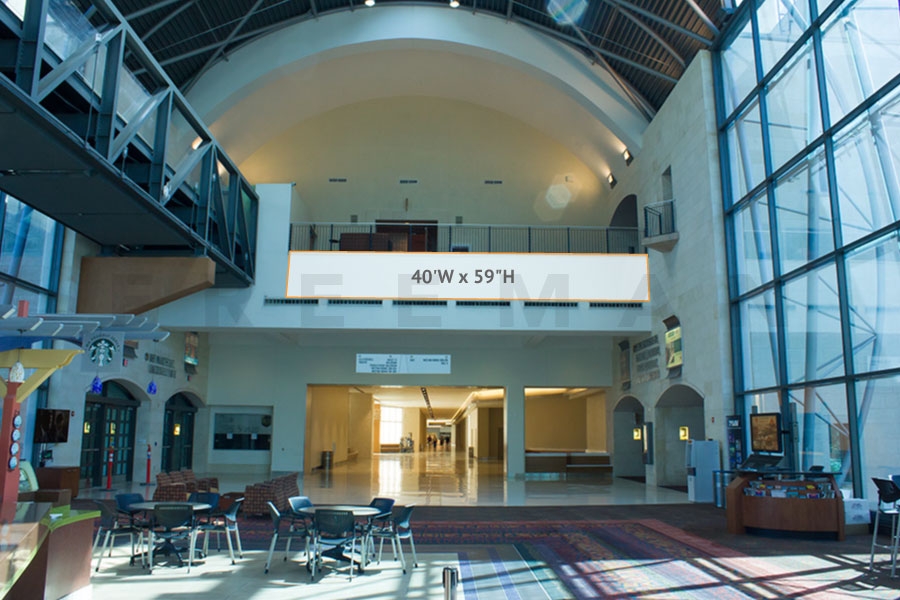
Banner L1-B102
West Lobby
Available
-
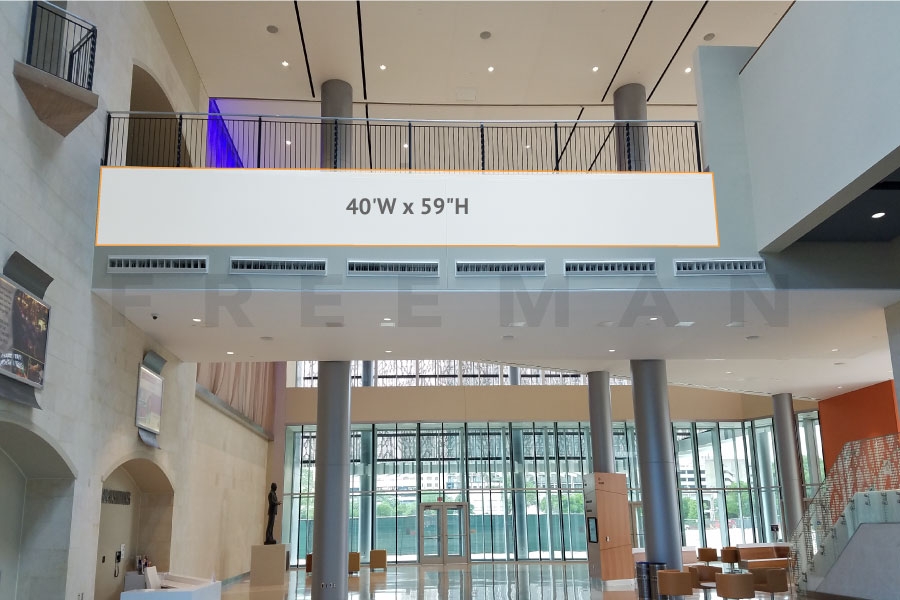
Banner L1-B109
West Lobby
Available
-
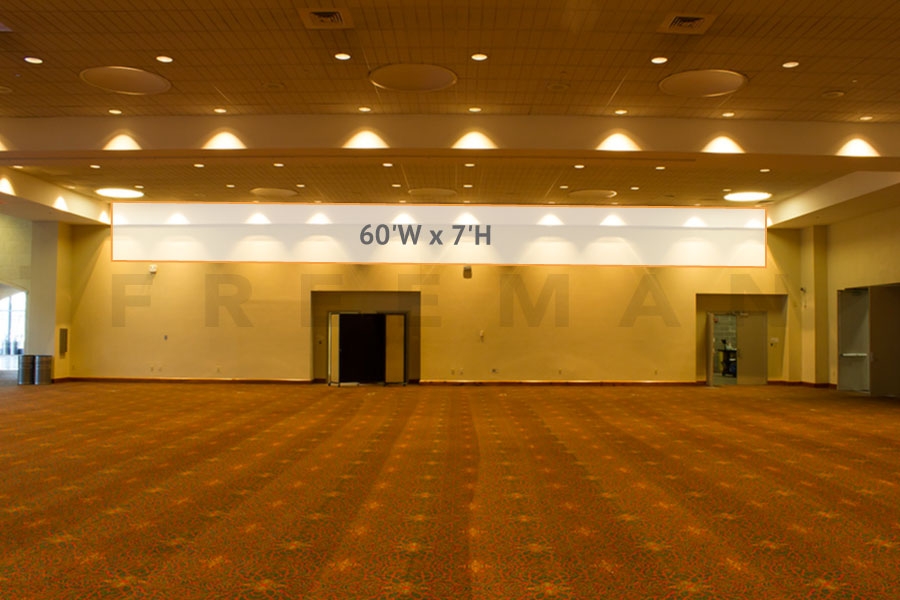
Banner L1-B103
West Registration Area
Available
-
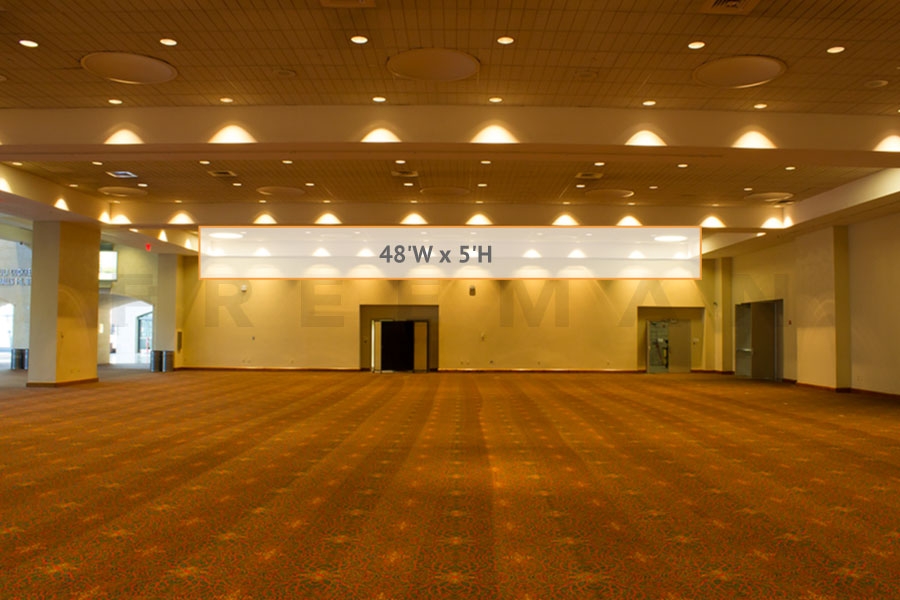
Banner L1-B104
West Registration Area
Available
-
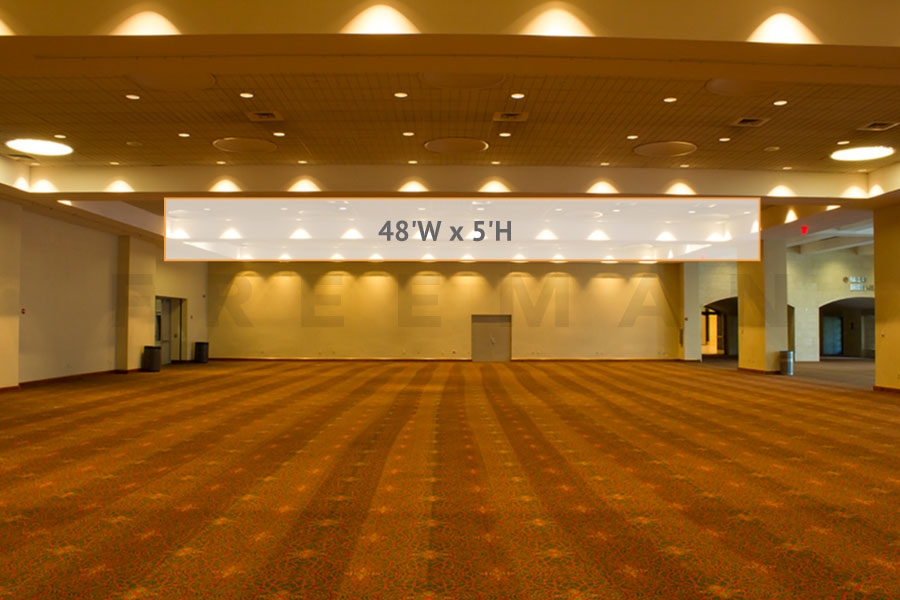
Banner L1-B105
West Registration Area
Available
-
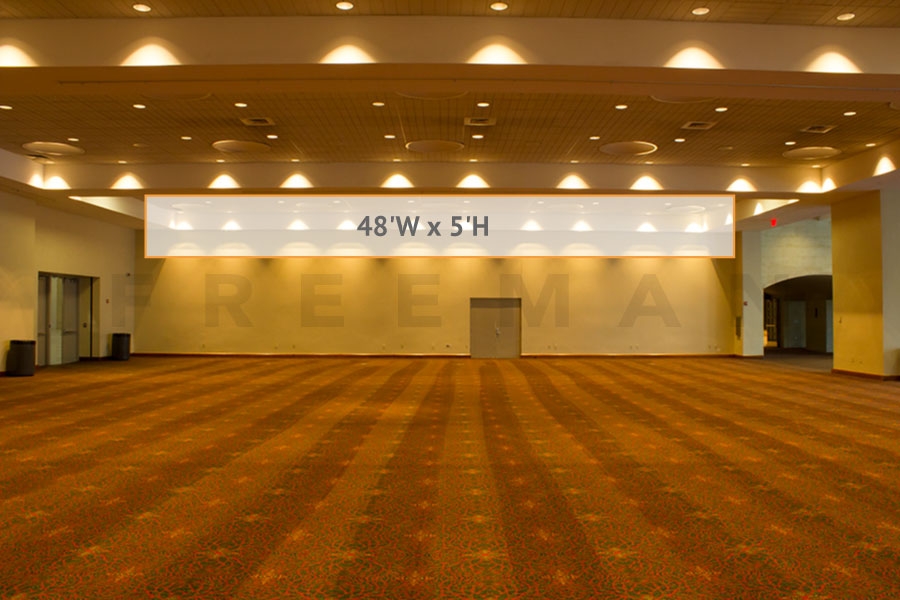
Banner L1-B106
West Registration Area
Available
-
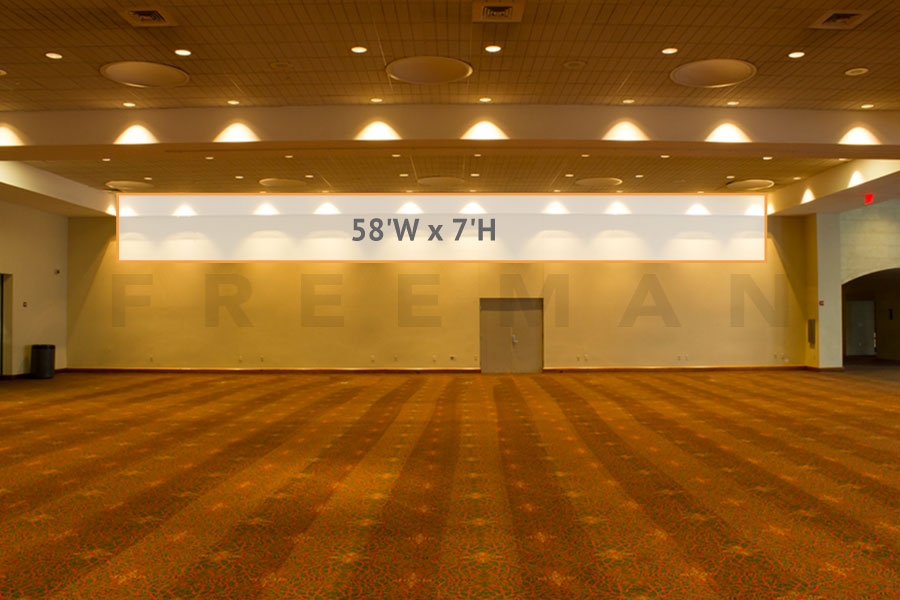
Banner L1-B107
West Registration Area
Available
-
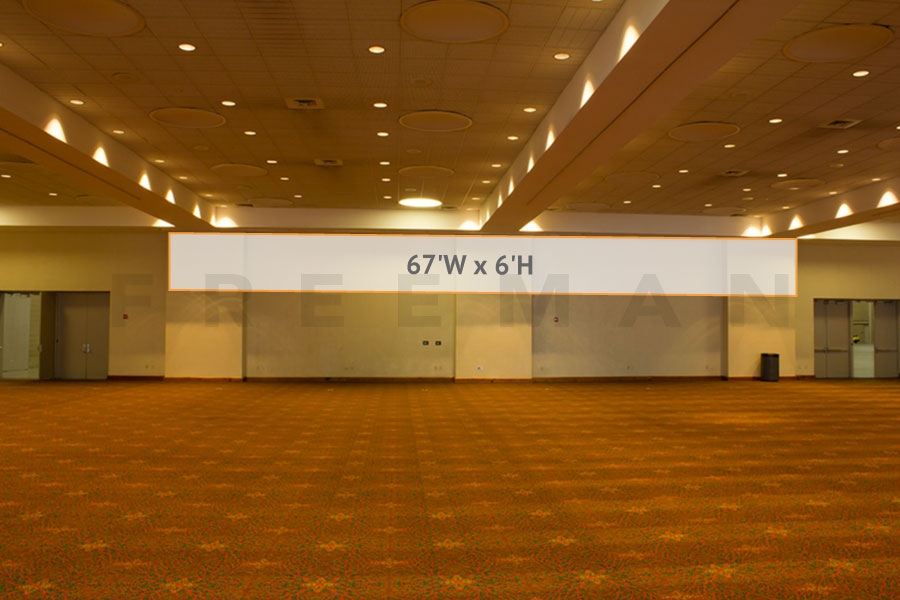
Banner L1-B108
West Registration Area
Available
-
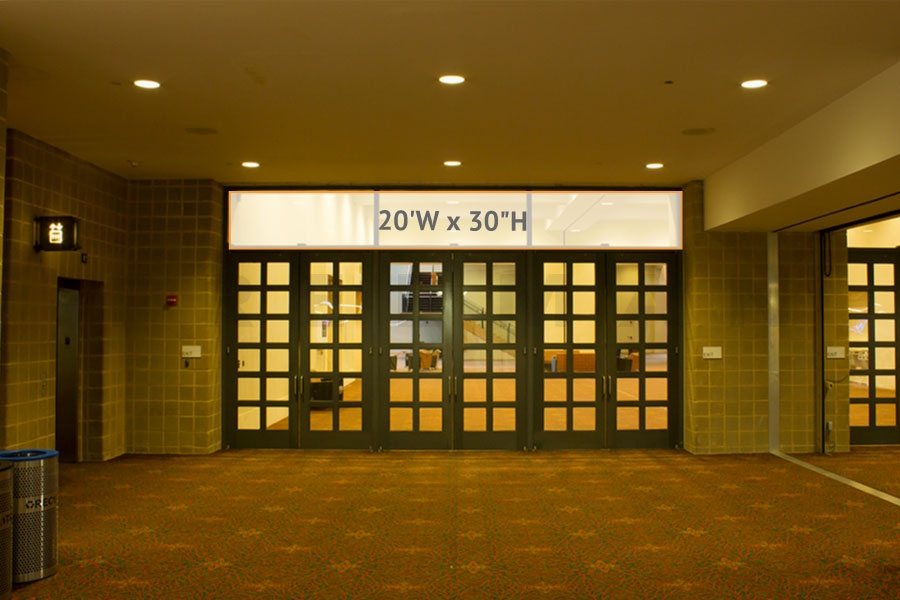
Banner L2-B201
Interior Banner
Available
-
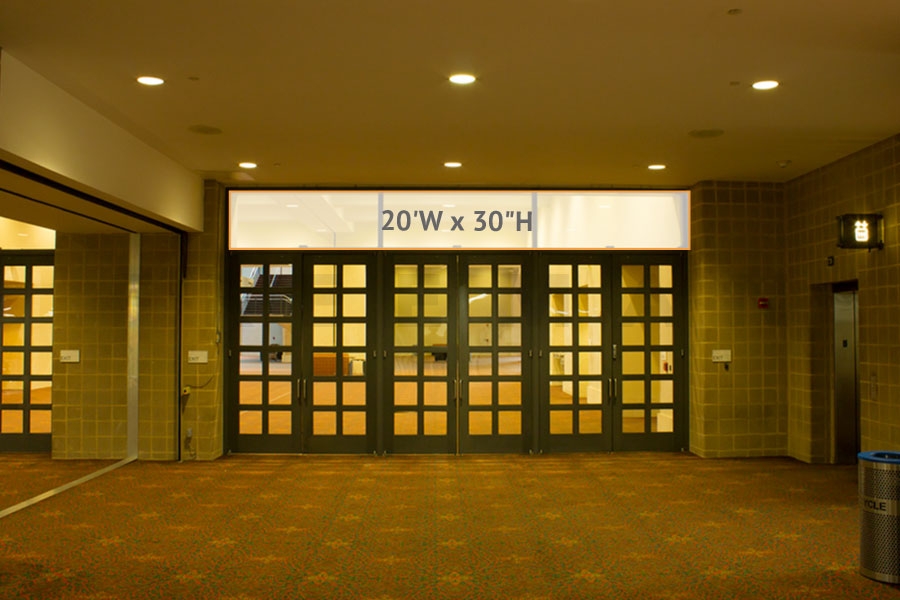
Banner L2-B202
Interior Banner
Available
-
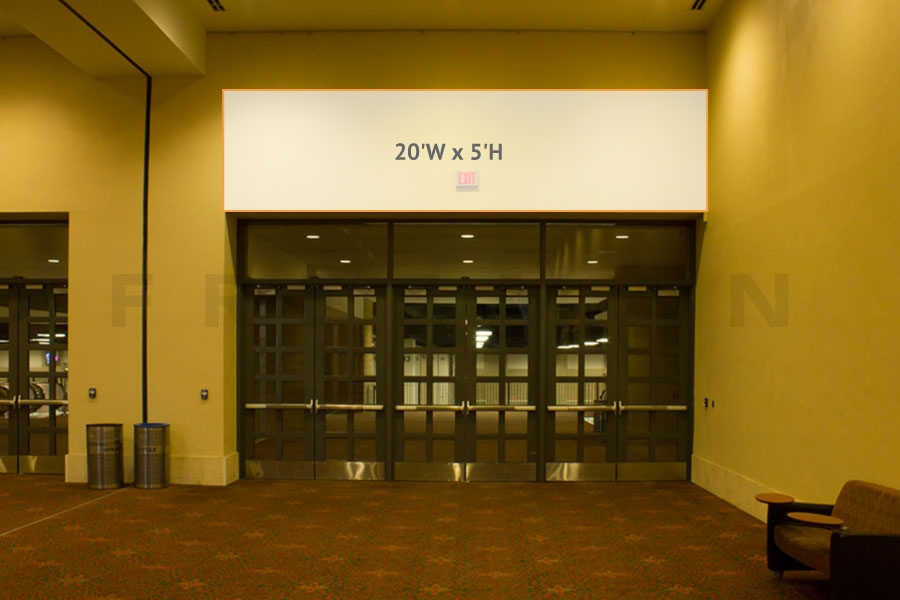
Banner L2-B203
Interior Banner
Available
-
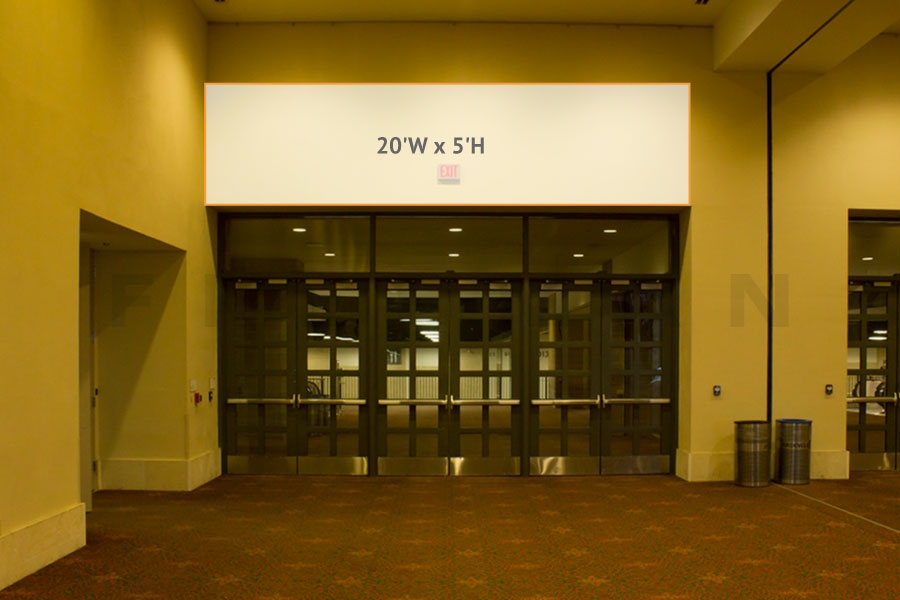
Banner L2-B204
Interior Banner
Available
-
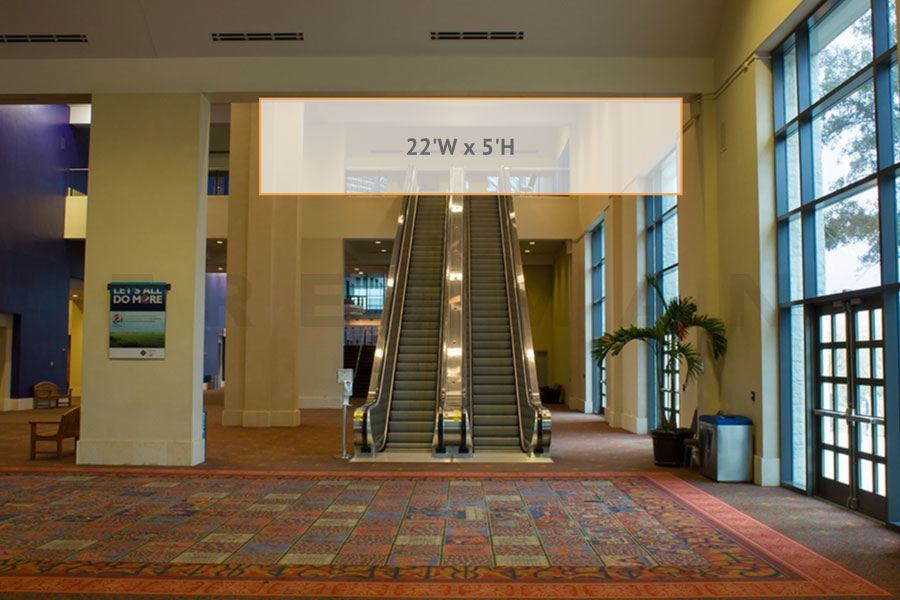
Banner L2-B205
Above Escalators up to Hemisfair Ballroom
Available
-
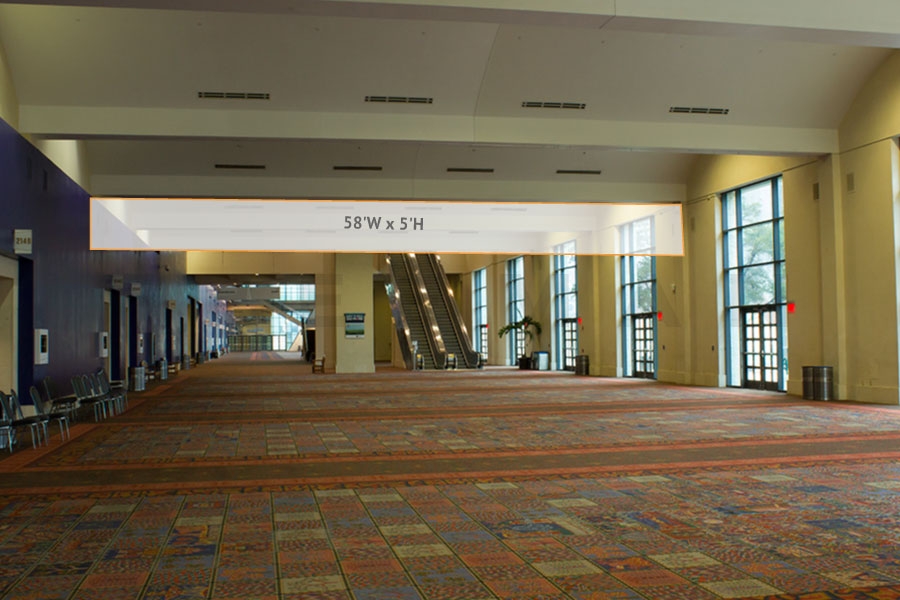
Banner L2-B206
Outside Meeting Room 214D
Available
-
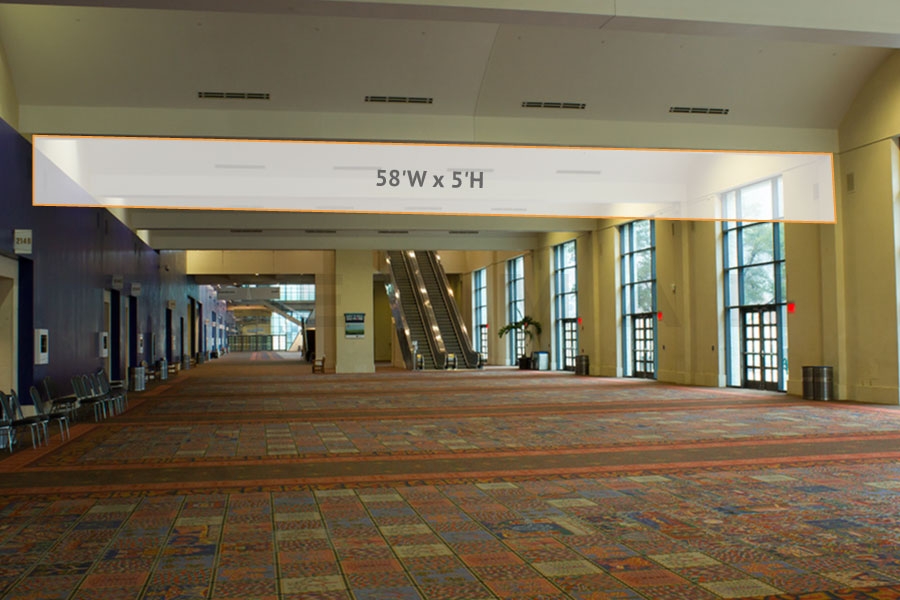
Banner L2-B207
Interior Banner - Outside Meeting Room 214B
Available
-
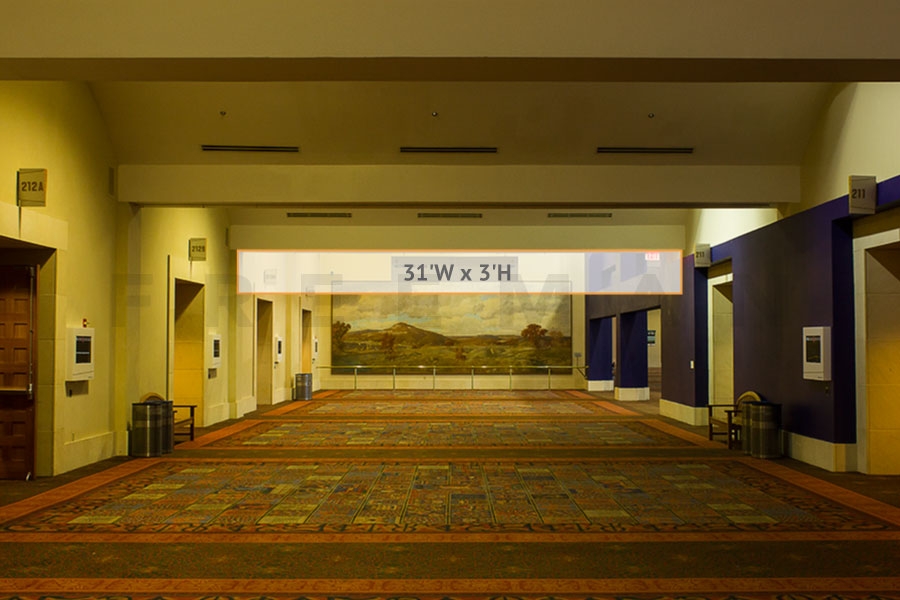
Banner L2-B208
Hallway Between Meeting Rooms 212B & 211
Available
-
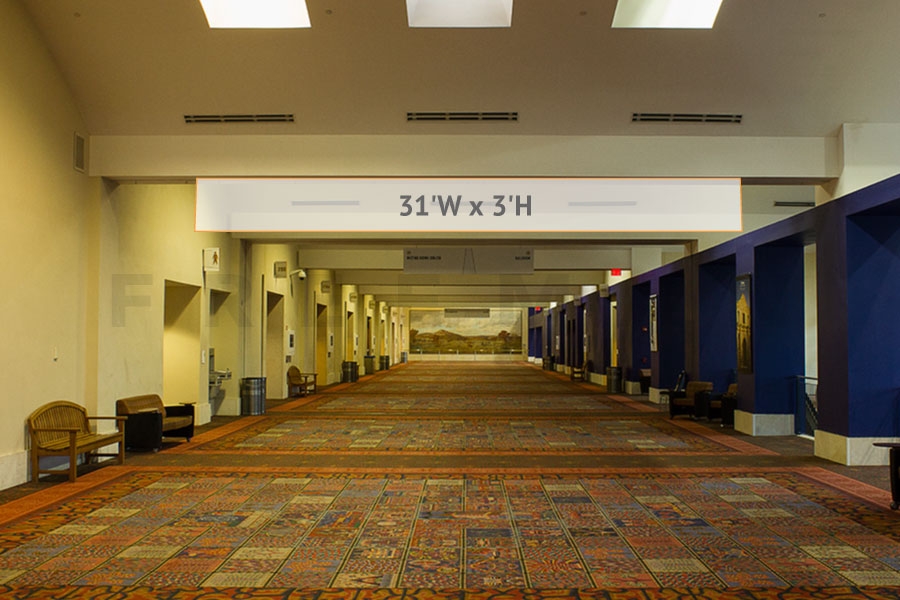
Banner L2-B210
Hallway Between Escalators & Restrooms
Available
-
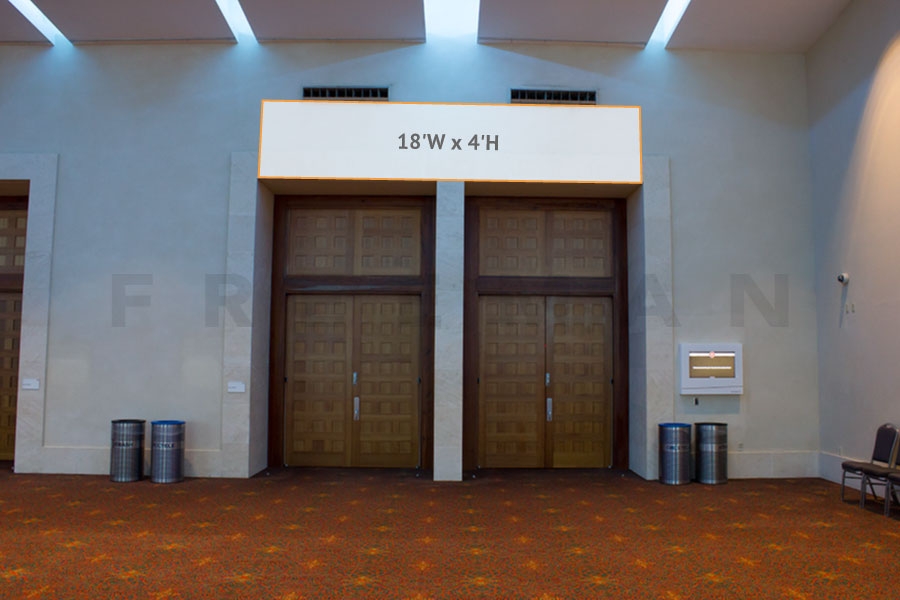
Banner L3-B301
Above Entrance to Hemisfair Ballroom
Available
-
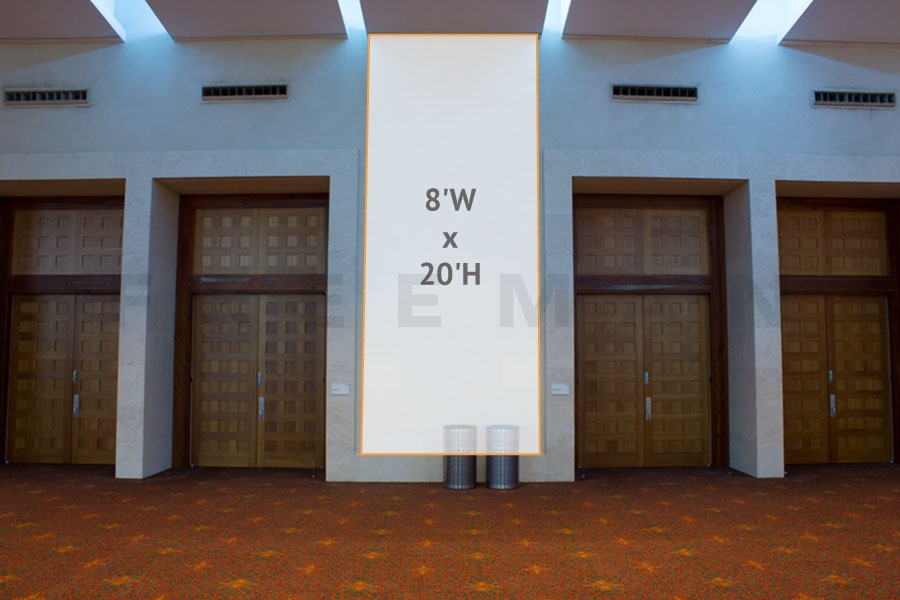
Banner L3-B302
Above Entrance to Hemisfair Ballroom
Available
-
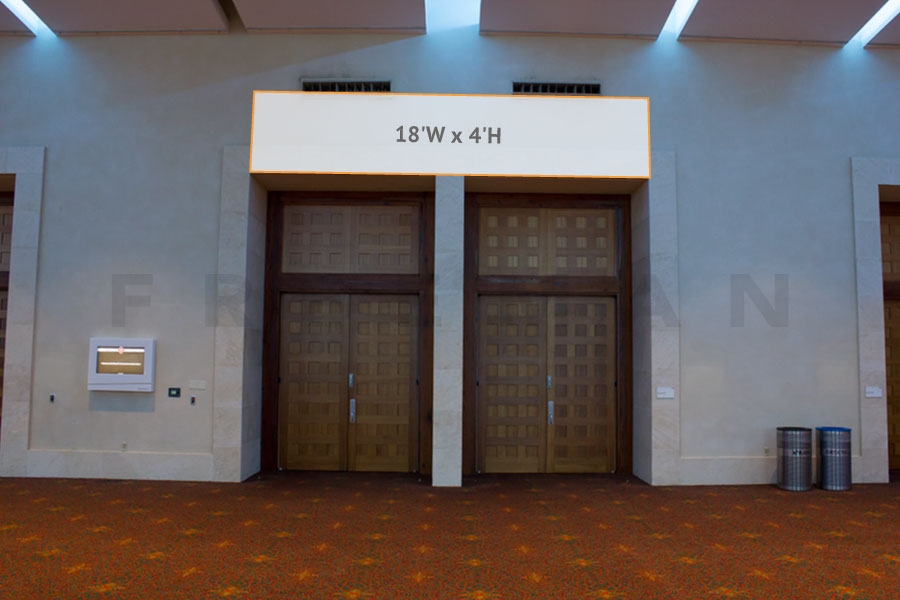
Banner L3-B303
Above Entrance to Hemisfair Ballroom
Available
-
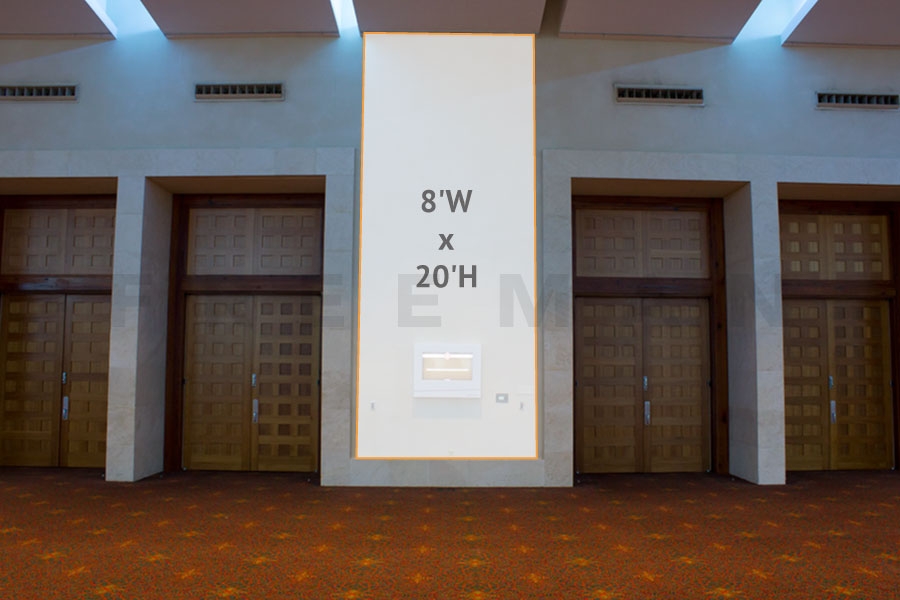
Banner L3-B304
Above Entrance to Hemisfair Ballroom
Available
-
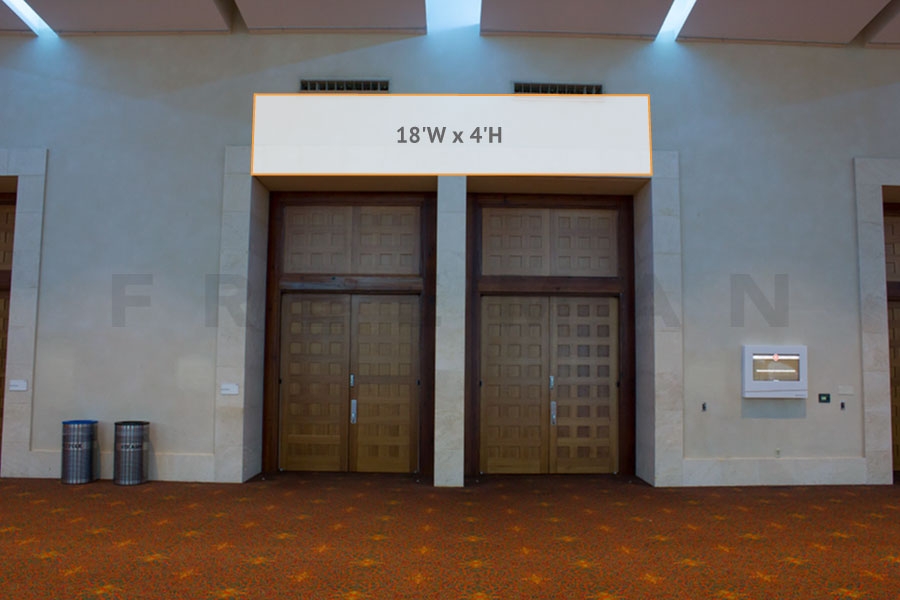
Banner L3-B305
Above Entrance to Hemisfair Ballroom
Available
-
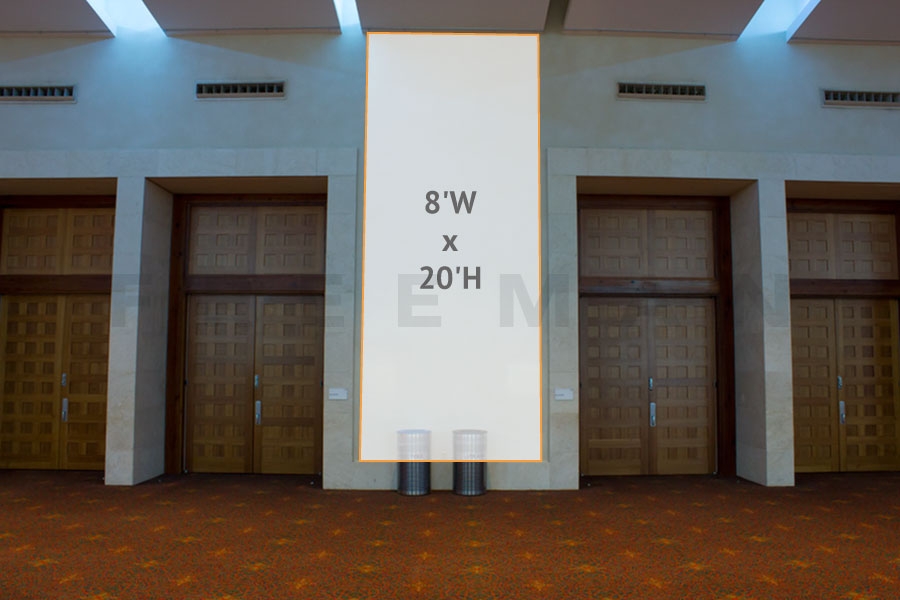
Banner L3-B306
Above Entrance to Hemisfair Ballroom
Available
-
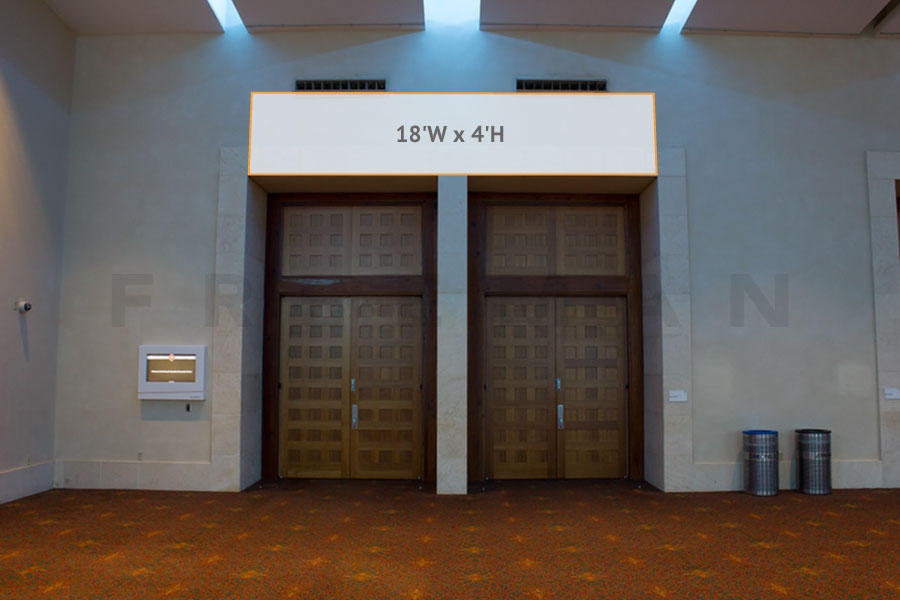
Banner L3-B307
Above Entrance to Hemisfair Ballroom
Available

