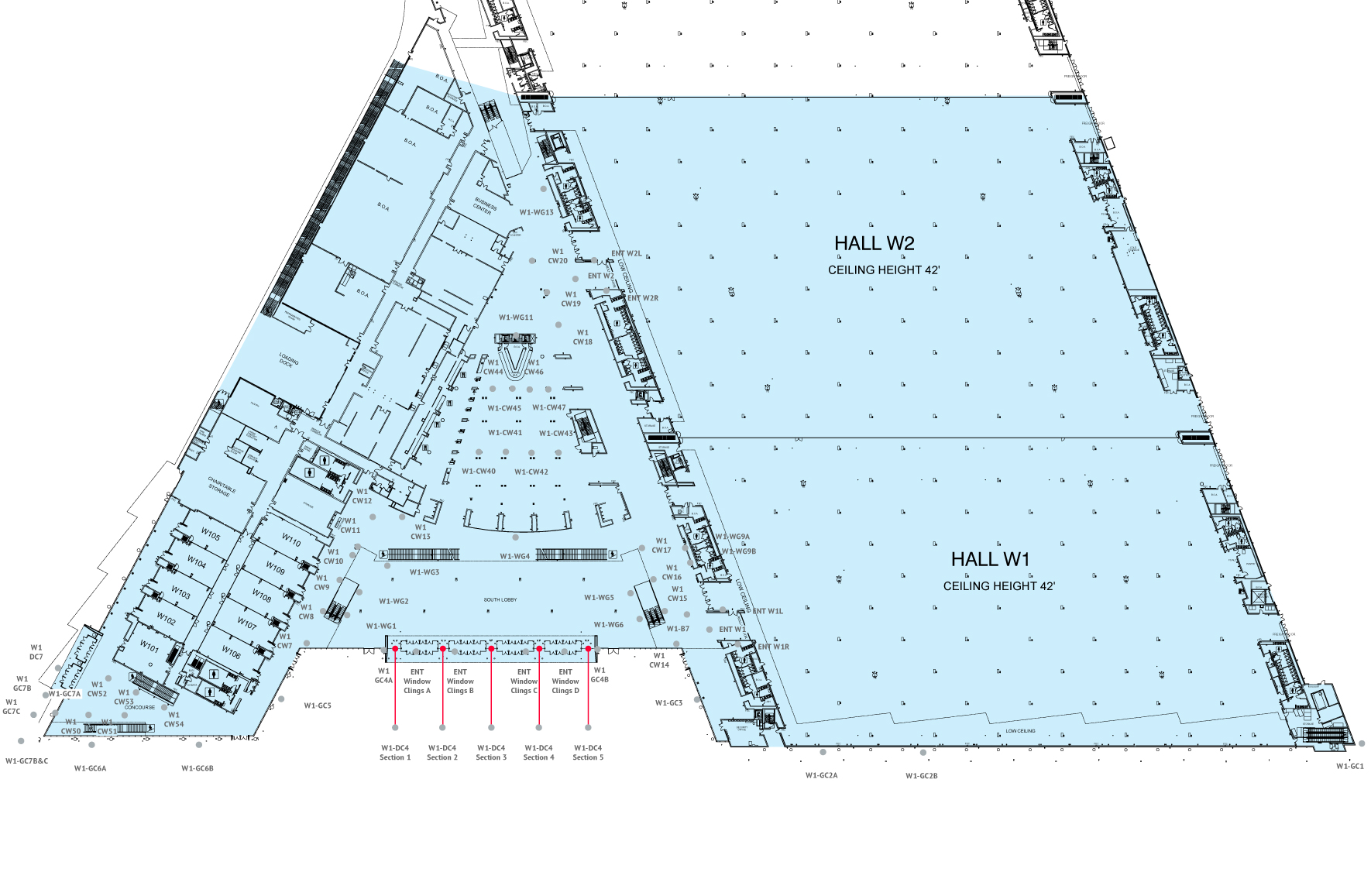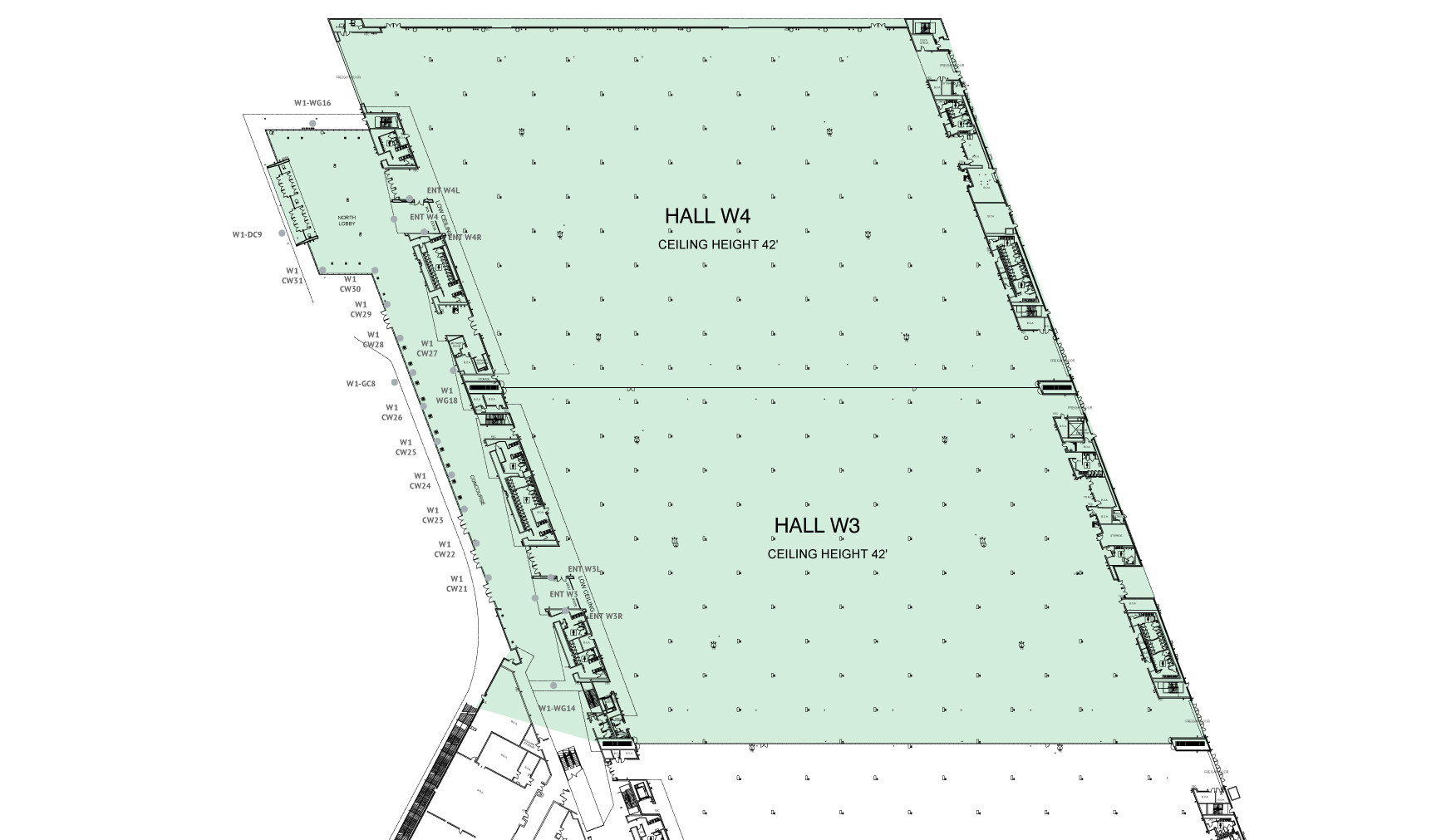Level: West Level 1
Section: Banner W1-B7
Size: 20'W x 5'H
No Meeting Rooms

Price(s) or Availability of Items previously added to your cart may have changed. Please review and continue the checkout process.
